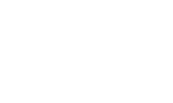Please allow a moment for the interactive map to load. Hover over areas of interest for room details and specifications.
Your Dream Event Starts Here
7
EVENT SPACES
11,610 Sq. Ft.
TOTAL EVENT SPACE
580
LARGEST ROOM CAPACITY
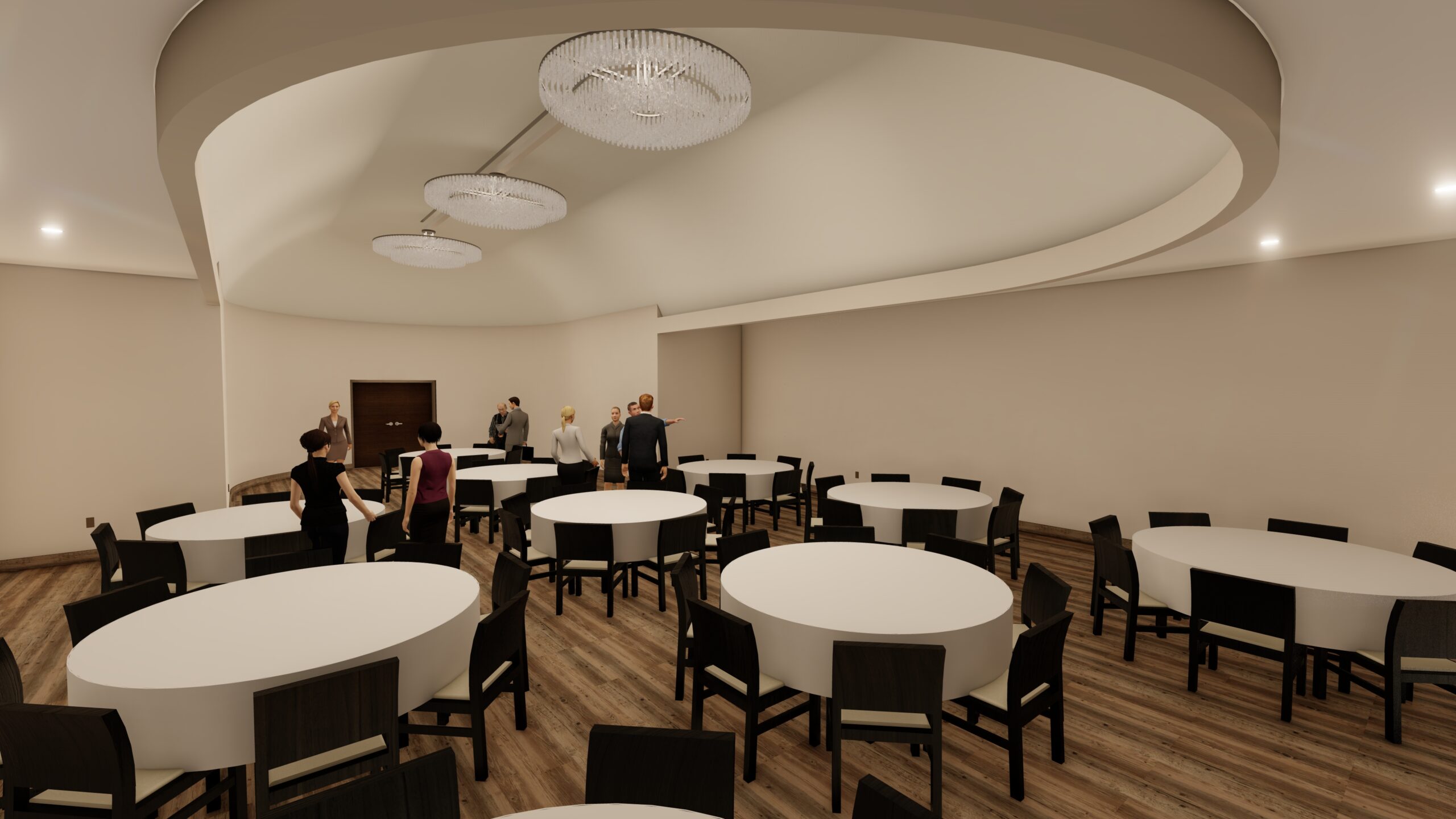
OAKVIEW BALLROOM
The Oakview Ballroom is the centerpiece of the event center. While exuding an air of grandeur, this space invites intimate elegance. As you enter, your eyes are immediately drawn to the one-of-a-kind barrel vault ceiling, adorned with stunning crystal chandeliers. Opposite the foyer wall, the ballroom is framed by a wall of windows, peaking over the landscape of the Bryan City Golf Course. The Oakview Ballroom is the perfect setting for any occasion, whether it be a glamourous wedding, sophisticated corporate event, or a lively charity gala.
SQUARE FEET
1,874.94
BANQUET CAPACITY
150
STANDING CAPACITY
310
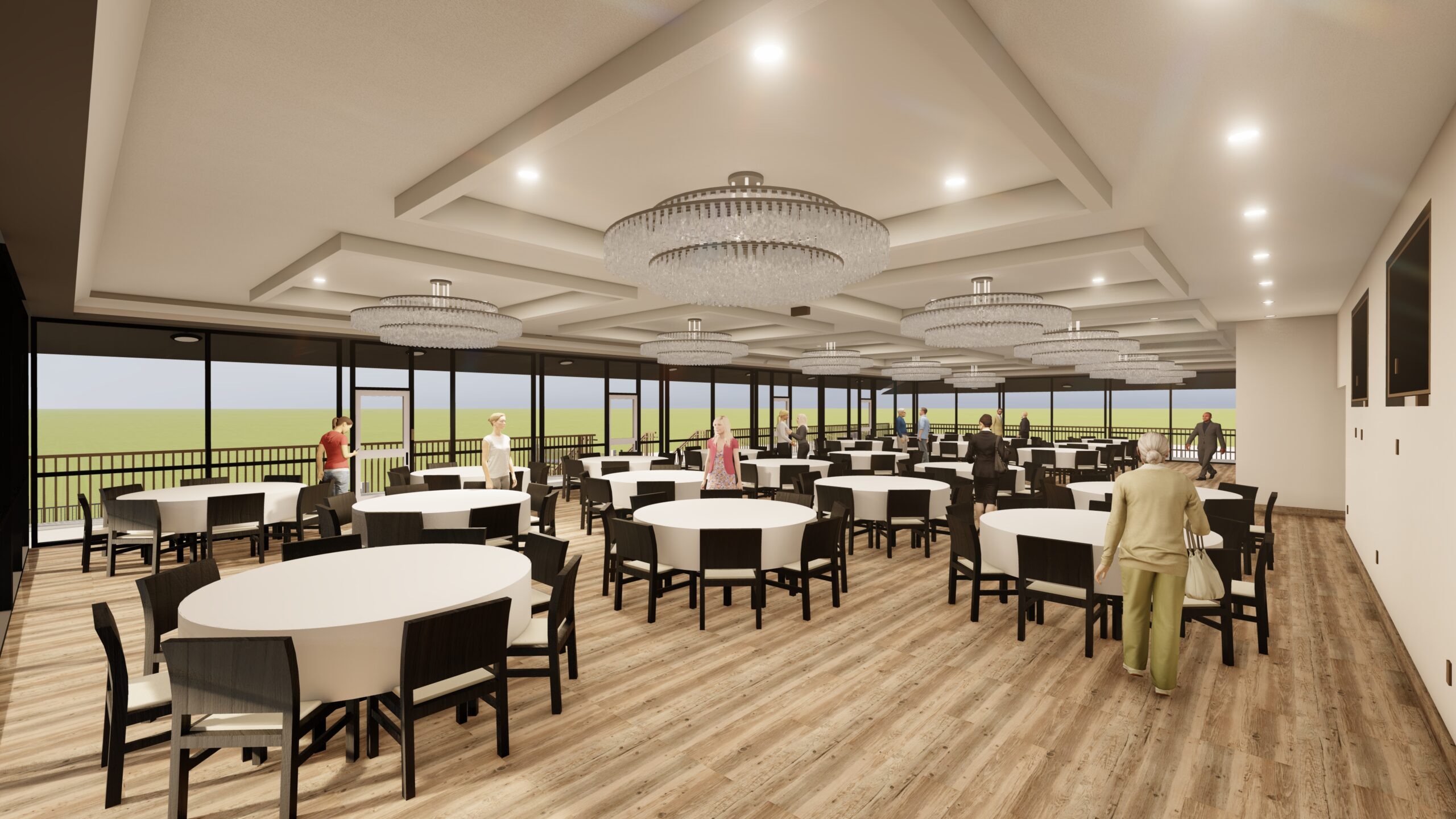
SUNRISE BALLROOM
The Sunrise Ballroom is a stunning space that is sure to leave a lasting impression on anyone who steps inside. As its name implies, the Sunrise Ballroom is a truly breathtaking sight. Upon entering, you are greeted by an abundance of natural light that pours in through the large windows that line one wall, offering a stunning panoramic view of the grounds. The soft, warm glow of the sun's early rays wash over the space, setting the tone for a truly unforgettable event. The ballroom's elegant and timeliness design is perfectly complemented by the natural beauty surrounding it, creating an atmosphere that is perfect for any occasion.
In addition, the Sunrise Ballroom offers the unique advantage of dividing into two separate rooms. While the ballroom as a whole features expansive event space, the division offers you the option to customize your event according to your preferences. With its flexible layout, this ballroom can accomodate any event, such as a grand wedding reception space or a corporate conference that requires breakout rooms.
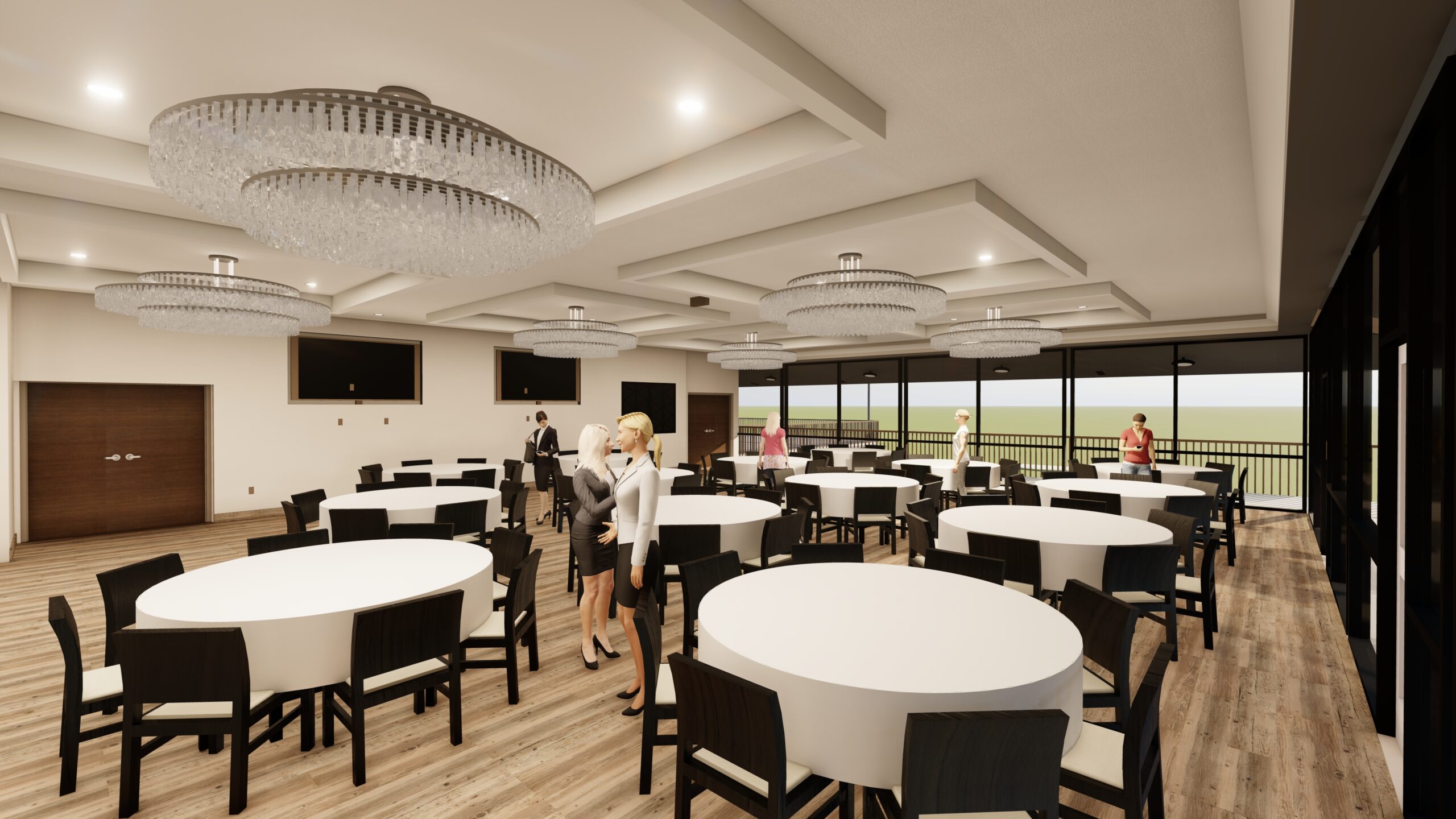
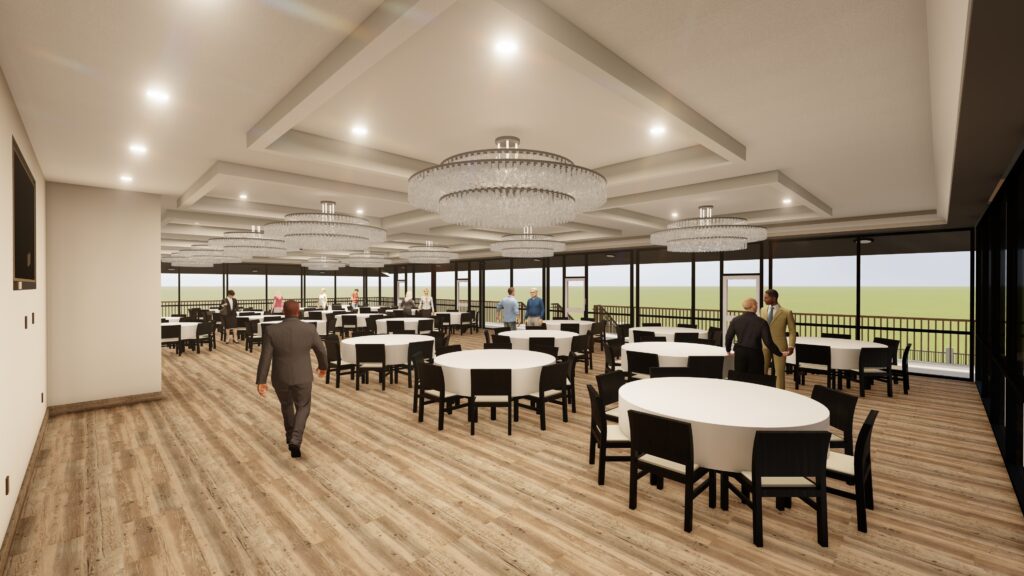
SQUARE FEET
A: 1,959.94
B: 1,521.65
Combined: 3,481.59
BANQUET CAPACITY
A: 163
B: 126
Combined: 290
STANDING CAPACITY
A: 325
B: 250
Combined: 580
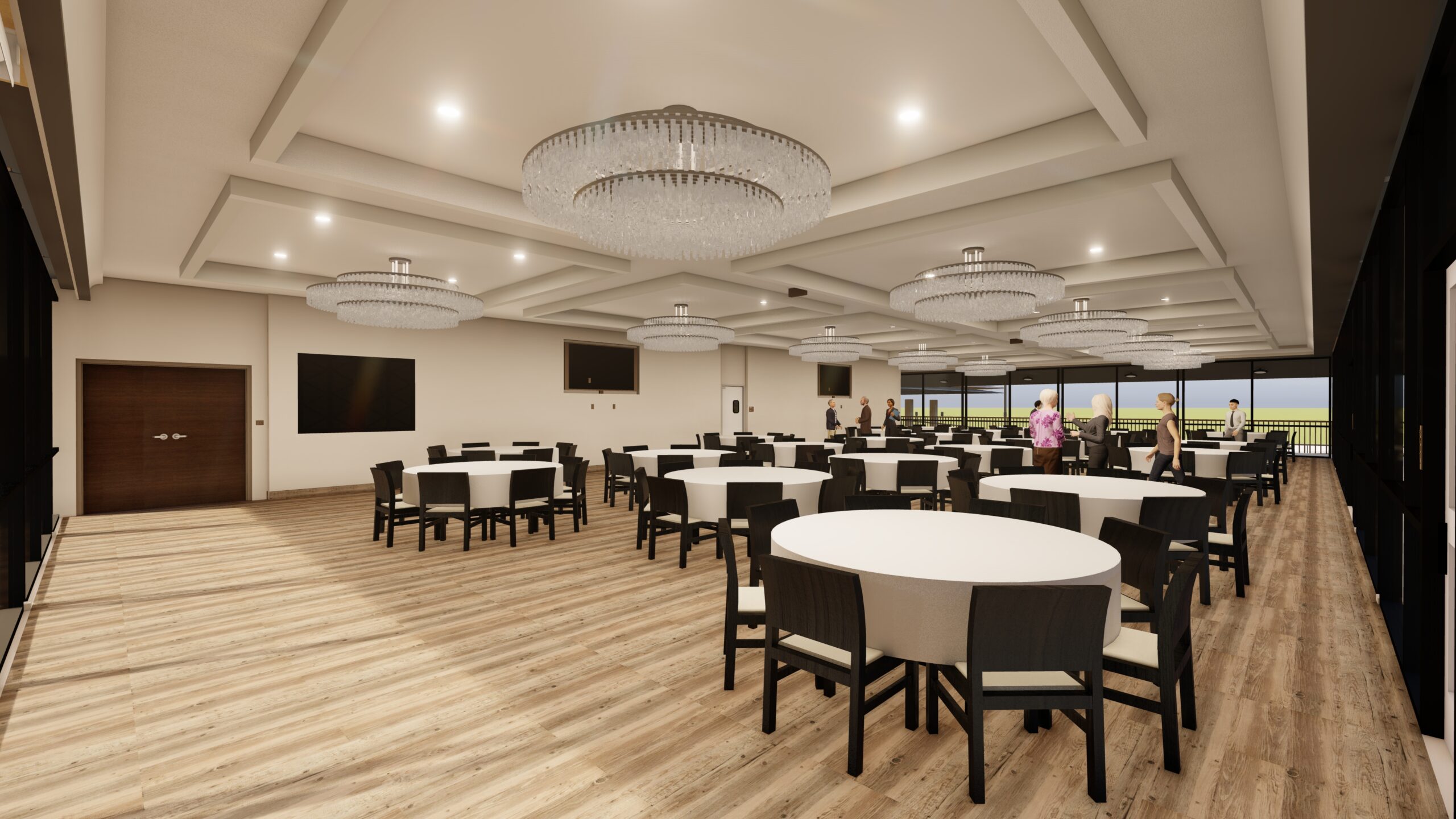
SUNSET BALLROOM
As its name hints at, the Sunset Ballroom is positioned opposite the Sunrise Ballroom. While offering many of the same features as Sunrise, the Sunset Ballroom offers a picturesque scene that will leave guests in awe, especially during sunset. As golden hour approaches, the sun's rays gently paint the Texas sky with vibrant hues of color, creating a stunning backdrop that will elevate any event to new heights. You can enjoy this magnificent view from the floor-to-ceiling windows that line the walls. Our spacious ballroom can accommodate large groups, making it the perfect space for a variety of occasions. The warm and inviting ambiance of this room, combined with the stunning view, will make your event an unforgettable experience that will leave a lasting impression on all in attendance.
SQUARE FEET
3,485.34
BANQUET CAPACITY
300
STANDING CAPACITY
580
BRAZOS ROOM
Located on the first floor, the Brazos Room is a marvel of versatility and flexibility, capable of hosting a wide range of events, meetings, gatherings, and celebrations. The spacious room is outfitted with a variety of seating arrangements and features an inviting and professional atmosphere. A standout feature of the Brazos Room is its advanced audiovisual capabilities, with A/V connections available to seamlessly integrate presentations, videos, and sound into any event. A wall of floor-to-ceiling windows facing the Bryan City Golf Course encapsulate this beautiful room, sure to wow all who enter.
SQUARE FEET
1,216.93
BANQUET CAPACITY
100
STANDING CAPACITY
200
CHAMPION'S LOUNGE
Allow your private event to reach new heights with the Champion's Lounge. This private space can be customized to fit your needs, whether you're hosting a corporate event, birthday, bachelor party, or more. The centerpiece of the Champion's Lounge is the state-of-the-art golf simulator, which boasts the latest technology and provides an incredibly realistic golfing experience. With its luxurious ambiance and exceptional amenities, the Champion's Lounge is the perfect destination for anyone looking for a memorable event space.
SQUARE FEET
831.41
BANQUET CAPACITY
70
THEATER CAPACITY
Spacious: 80
Max: 100
IVORY LOUNGE
The Ivory Lounge is a stunning private space that offers an exquisite ambiance to elevate any event. As soon as you enter, you are greeted with a warm and welcoming atmosphere that is reflected by luxurious and sophisticated décor. The Ivory Lounge is designed with flexibility in mind, making it perfect for a wide range of events, from weddings to corporate events and cocktail parties. The lounge can be decorated according to the occasion, allowing you to add your personal touch and style to any event. The lounge features comfortable seating areas that invite guests to relax and unwind. Provide the perfect backdrop to create an unforgettable experience for your guests by including the Ivory Lounge.
SQUARE FEET
719.41
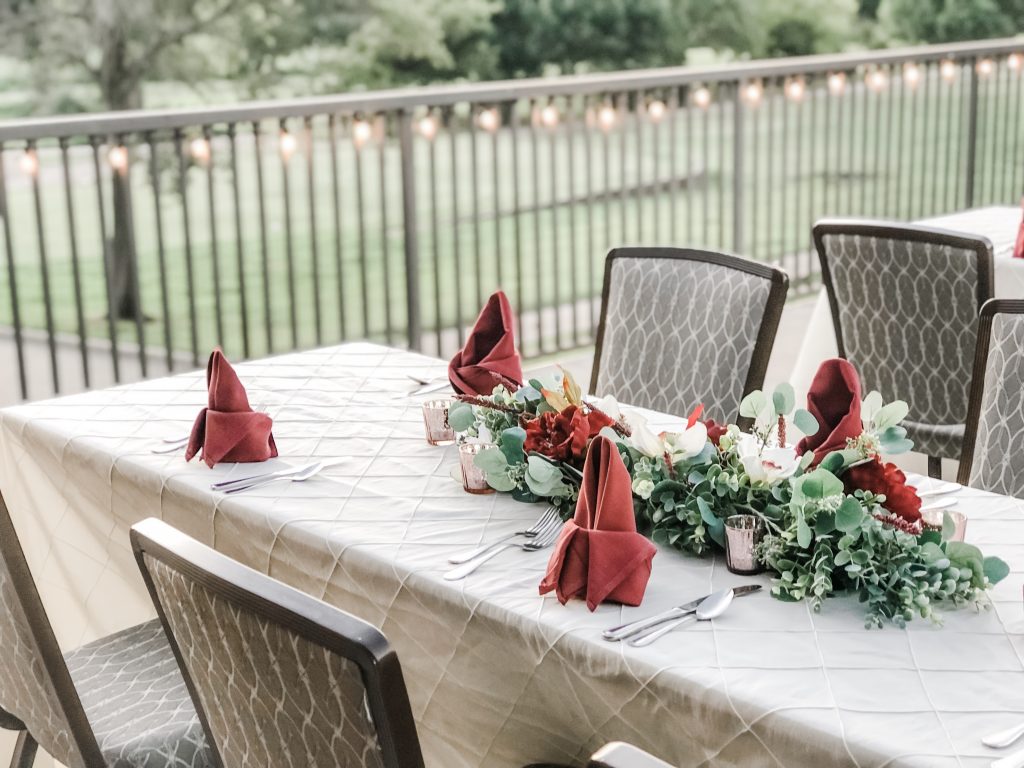
BALCONY
Perched above the outdoor concourse area, our balcony space boasts an impressive expanse of ~2,500 square feet. From this elevated vantage point, guests are treated to a symphony of breathtaking sights. The balcony seamlessly merges with the event center's architecture, and provides unobstructed vistas of the golf course landscape. The spaciousness of this space allows for an array of standing or seating options, and can be utilized in countless ways to elevate your event.
DIMENSIONS
56.8' x 43.3'
Getting Here
1929 Country Club Drive
Bryan, TX 77802
Driving Distance to PEC: 6.4 miles
Phone Number: (979) 775-9900
Driving Distance to PEC: 90 miles
Phone Number: +1 (281) 230-3100
